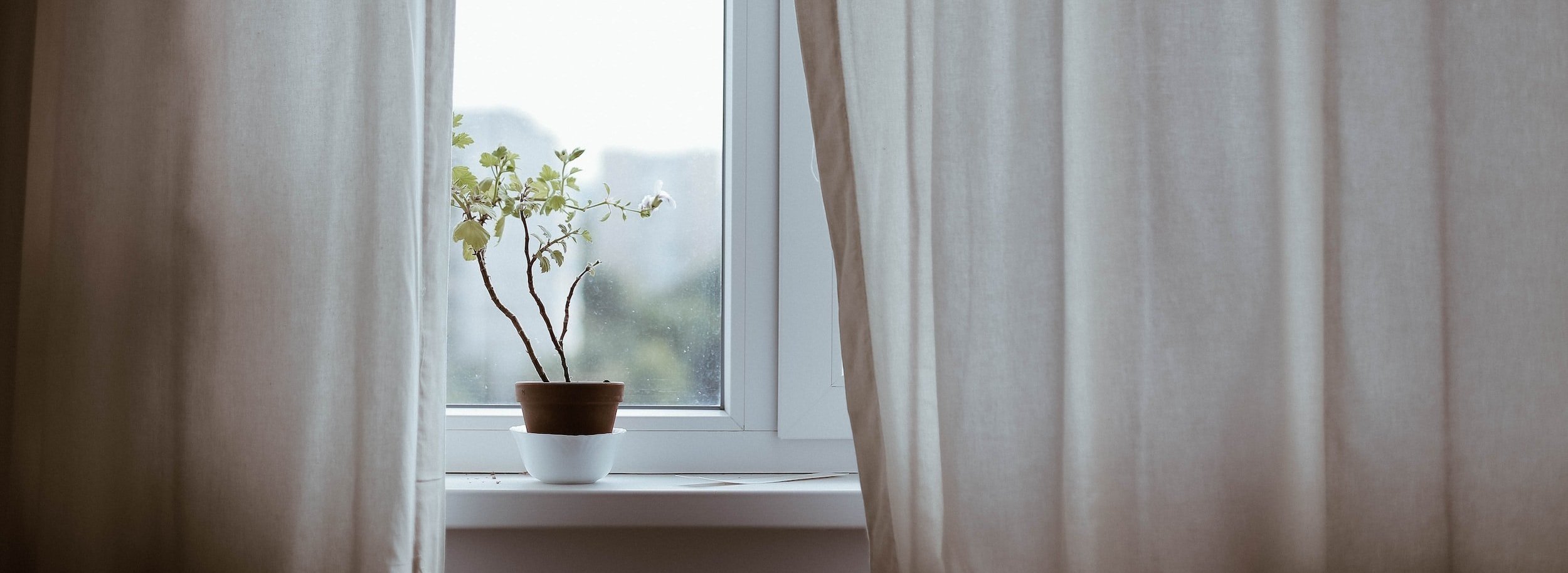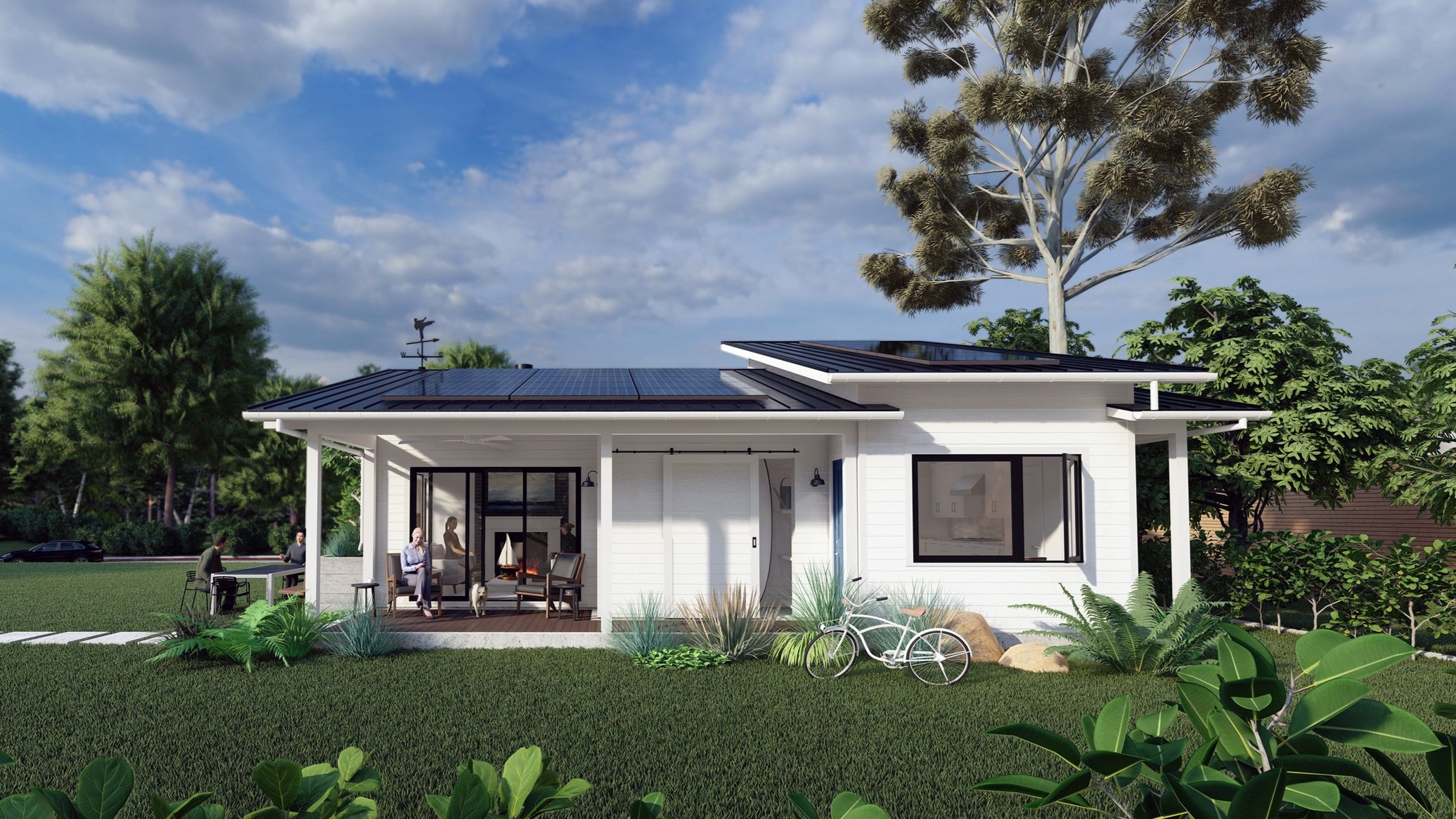
THIS IS HOW WE ADU IT…
-
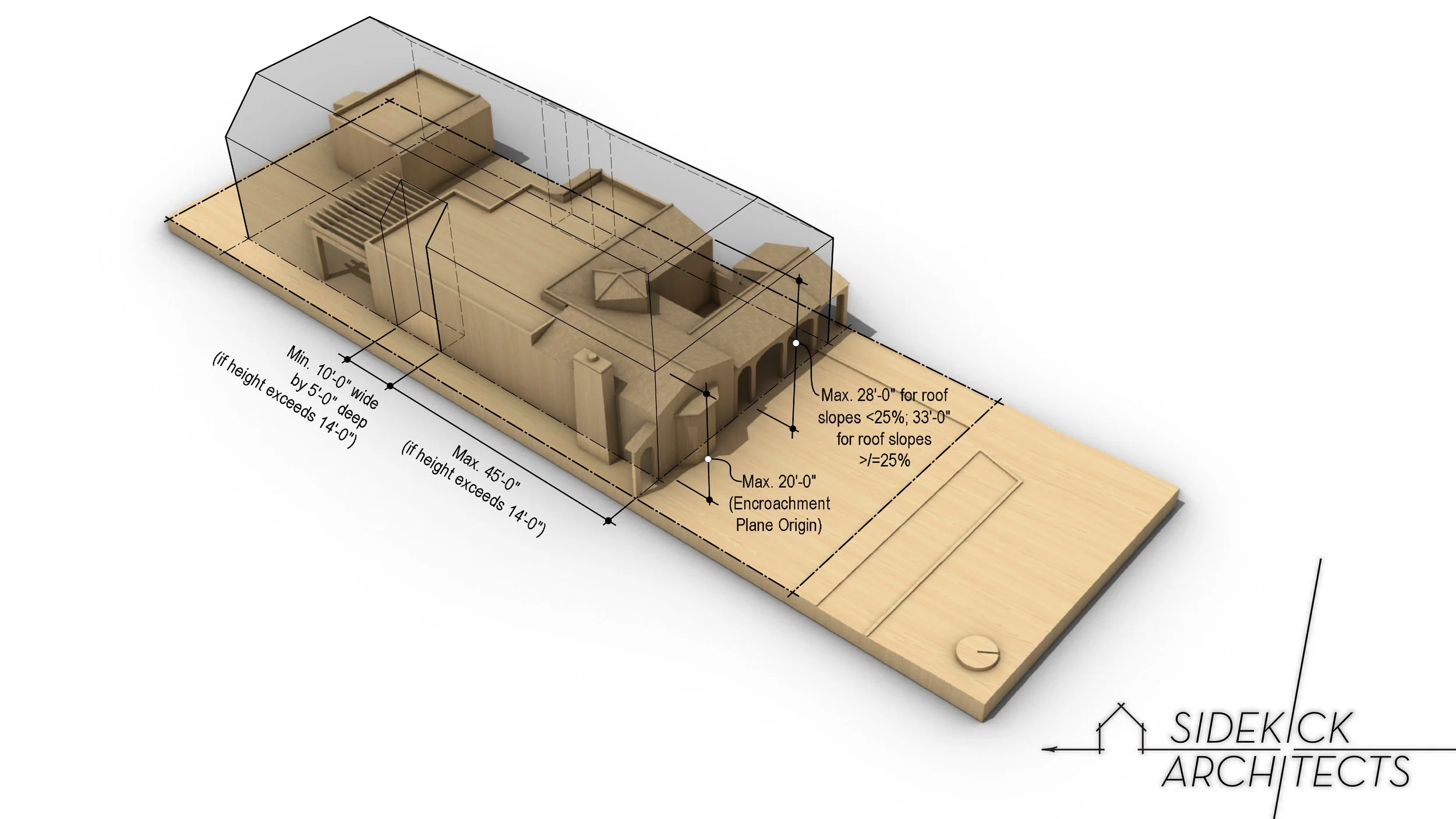
STEP 1: FEASIBILITY ANALYSIS
Every Sidekick Dwellings project begins with a thorough Feasibility Analysis to evaluate the viability of constructing an Accessory Dwelling Unit (ADU) on your property. This written and illustrated report will help clarify the zoning constraints specific to your parcel and includes a ‘deep-dive’ review of both publicly-accessible building records and any documentation that you provide. Every journey needs a road map, and this report will help ensure what we design can ultimately be permitted.
-
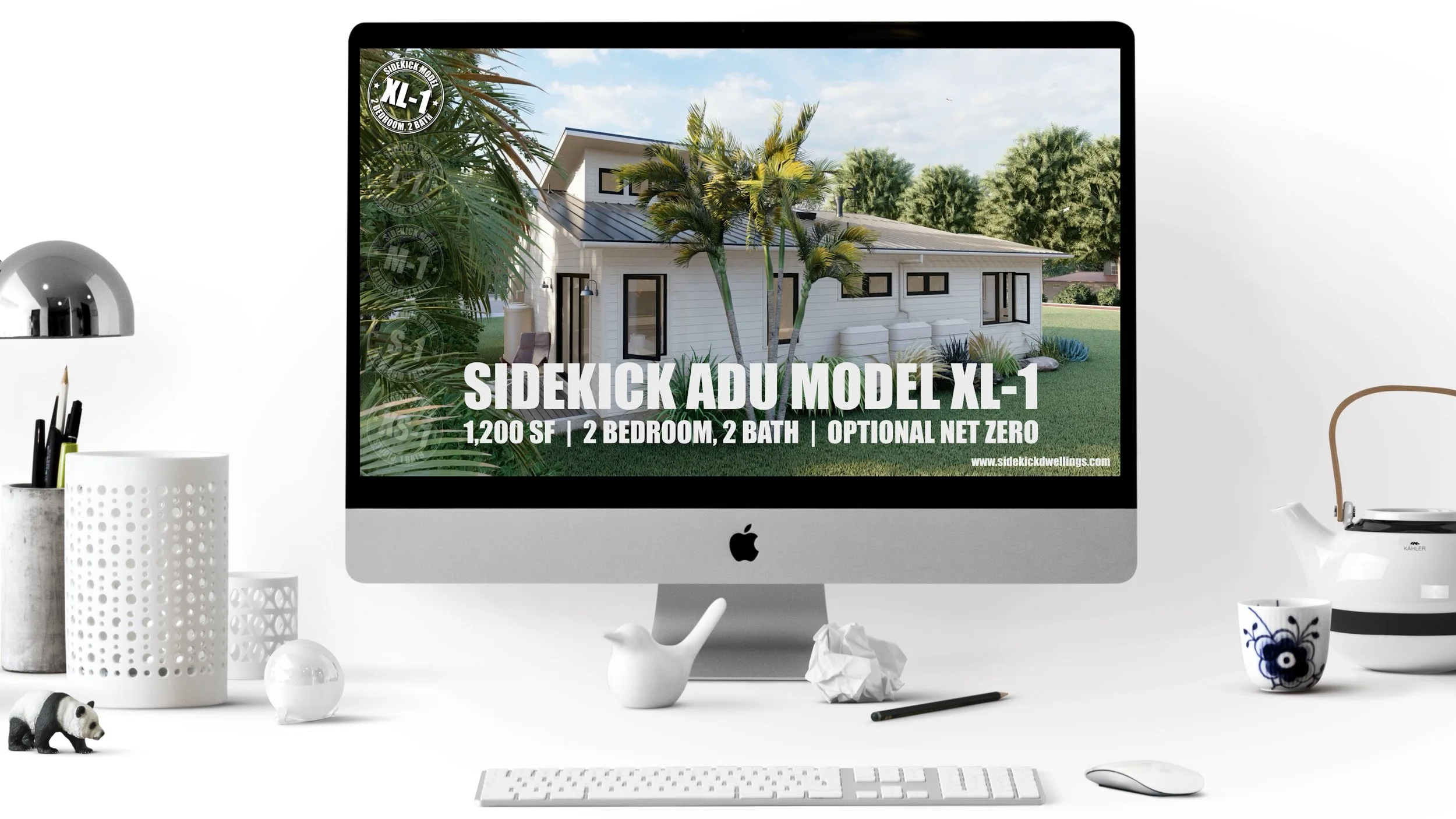
STEP 2: SELECT A BASE MODEL
Here is where the fun begins! Balancing your project goals against the constraints of your local zoning code, we will help you assess which of our base models is the best template for starting your project. Each of our floor plans can be rotated and/or mirrored as needed to appropriately respond to the solar orientation and site-specific features of your backyard. We have maximized every available square foot, resulting in interiors that ‘live larger’ than their footprints might suggest.
-
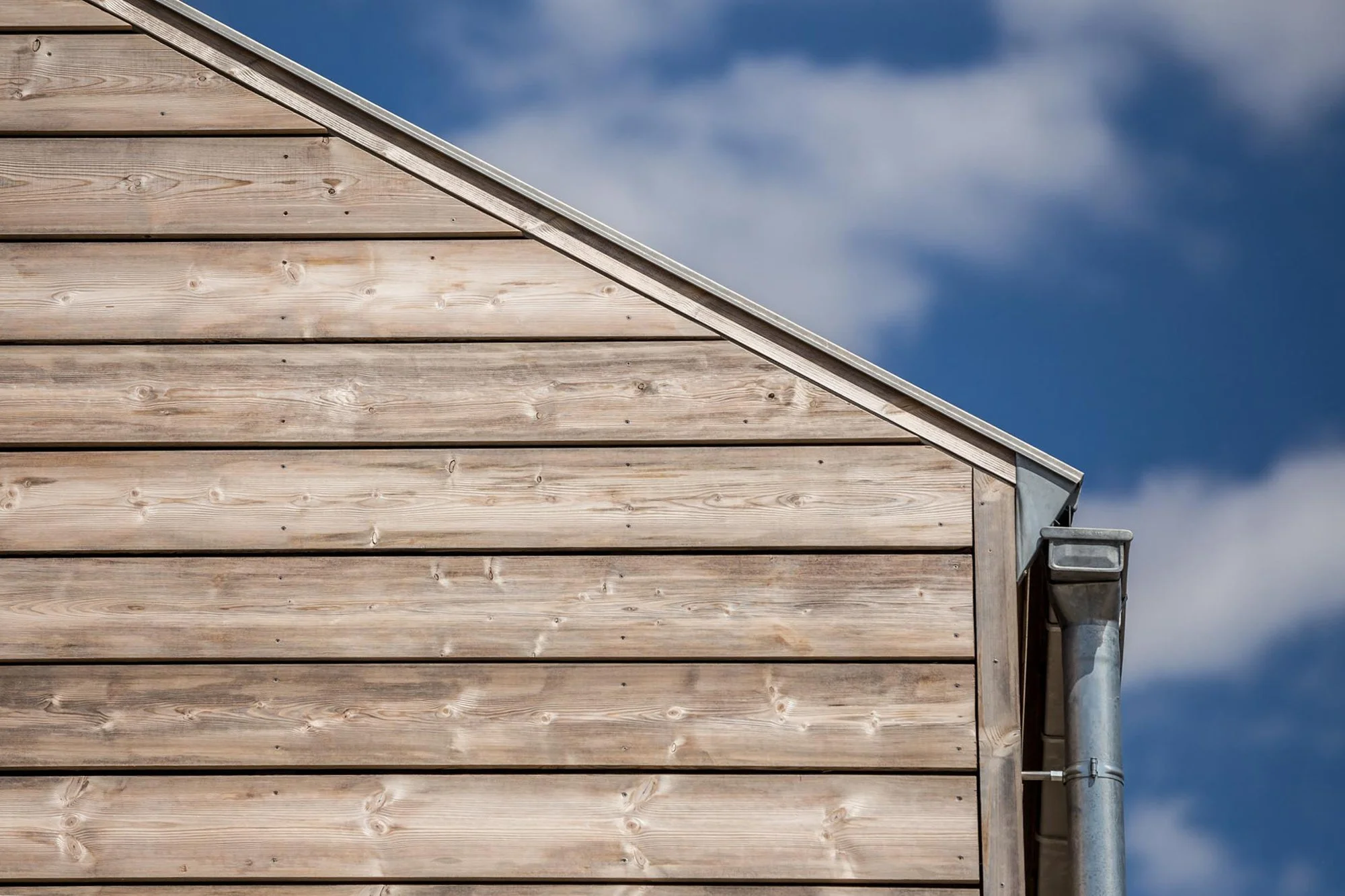
STEP 3: CHOOSE YOUR EXTERIOR MATERIALS
No one wants to waste time and money reinventing the wheel but neither do you want the exact same ADU as your neighbor! Our design process allows you to customize a wide range of features and materials, transforming our base models into entirely unique ADUs. Whether you are stylistically drawn to a Spanish ‘casita’ or prefer a crisply modern style, we can make it happen! Our cutting-edge software will help you visualize how your new ADU would appear with a wide range of wall and roofing materials.
-
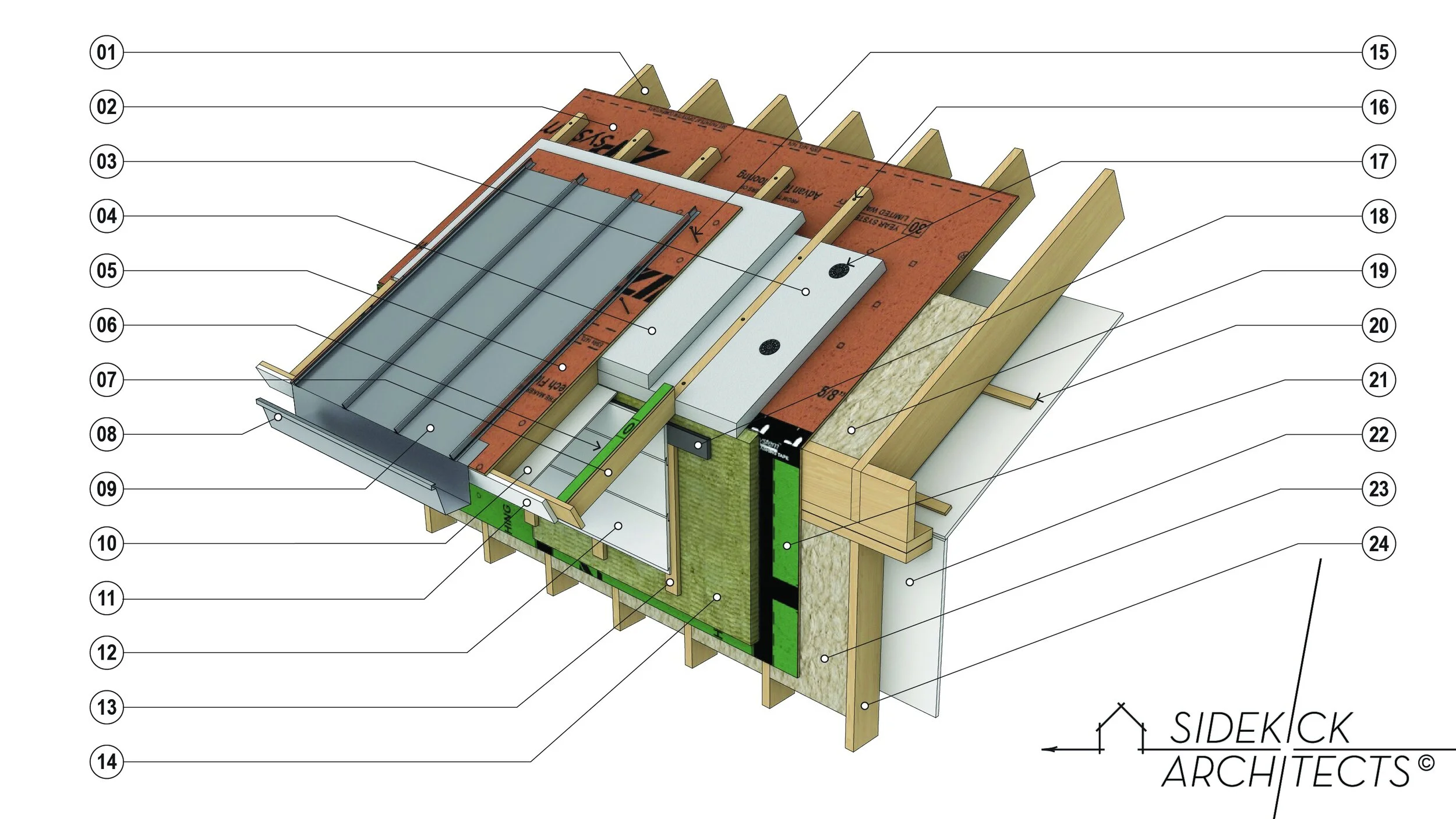
STEP 4: DETAIL YOUR BUILDING ENVELOPE
What you do not see inside your ADU walls is every bit as important as the surfaces that you do see. Whether you want a code-minimum building envelope or a high-performance, “Net-Zero-Energy” ADU, Sidekick Dwellings has you covered! We love to ‘nerd-out’ on building science technology and we believe that houses should be built to last 100 years or more. Just as ‘eyes are the windows to a soul’, windows and exterior doors are what express your ADU’s personality. We will help select the best package for you.
-
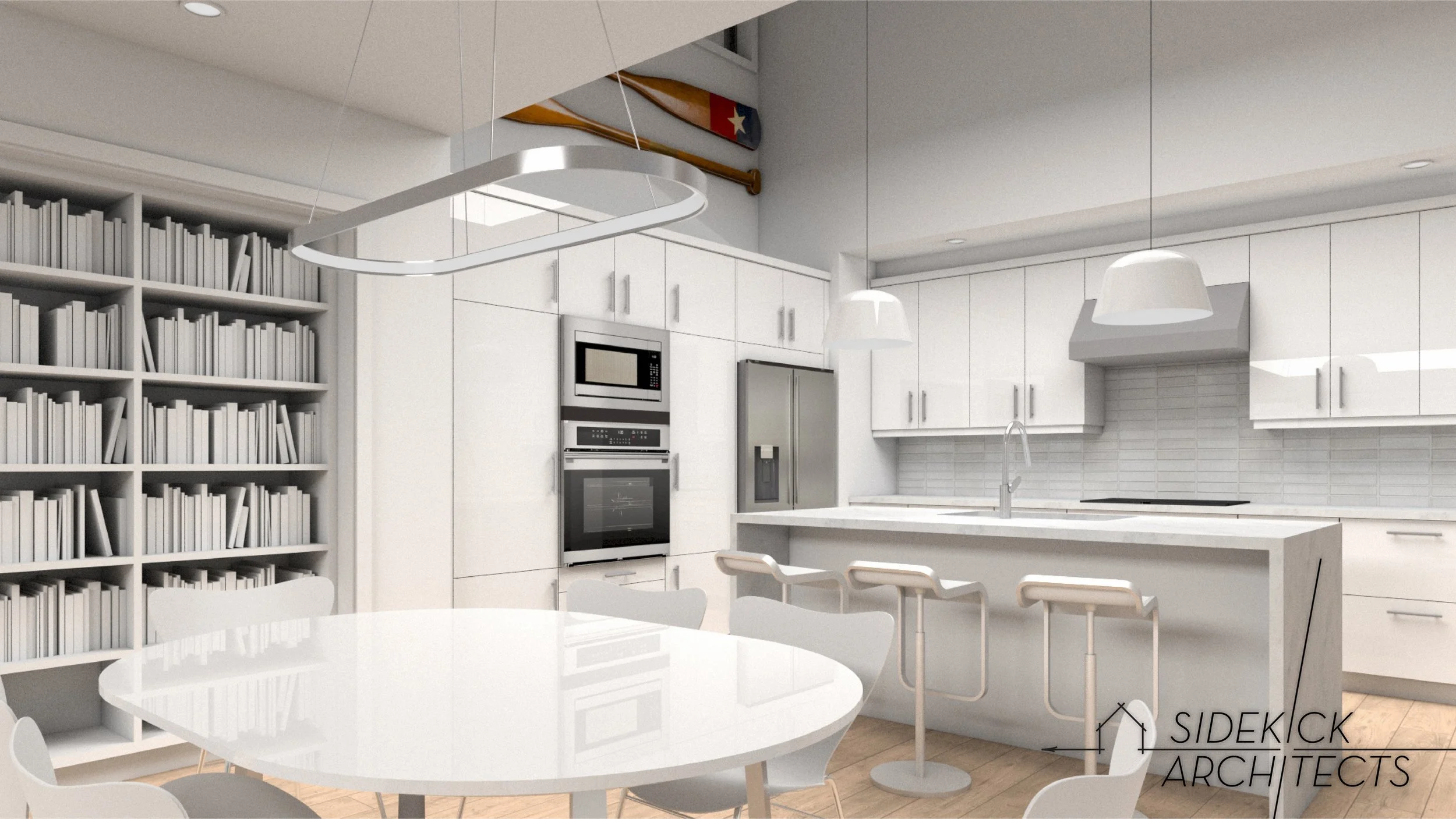
STEP 5: SPECIFY YOUR FIXTURES AND FINISHES
Our dedicated team of designers will help you navigate an otherwise dizzying array of options for cabinetry, plumbing fixtures, appliances, hardware, lighting, tile, flooring, countertops, etc. By the time we’re finished, your new ADU will be a perfect symphony of style. Champagne tastes with a beer budget? No problem… we have all sorts of tips and tricks to help you get “more bang for your buck”! (Spoiler Alert: you really can’t beat IKEA when it comes to high value kitchen cabinetry…)
-
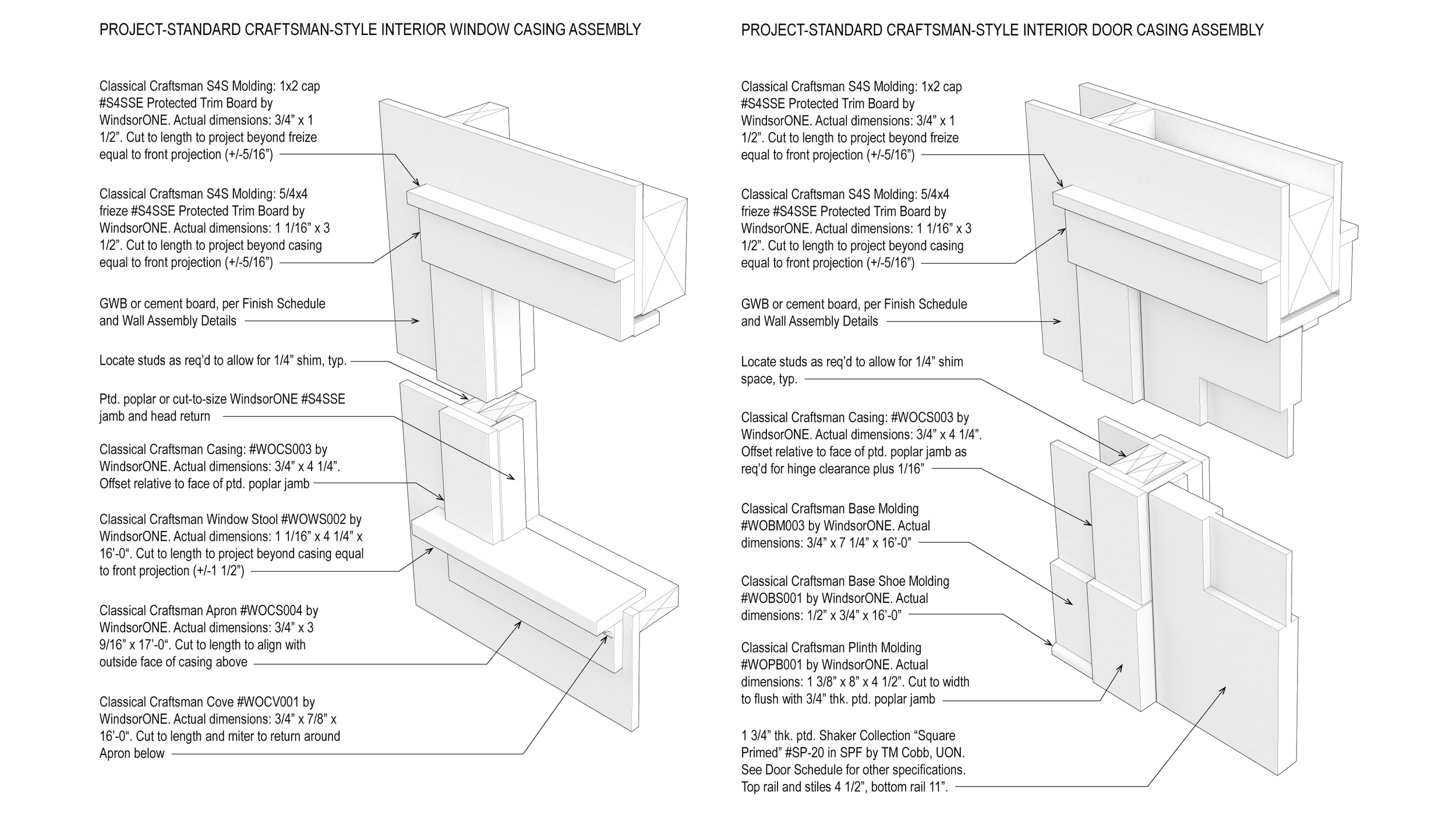
STEP 6: CRAFTING THE DETAILS
Famed architect Charles Eames once said: “The details are not the details. They make the design.” At Sidekick Dwellings we agree. The execution of your project’s details will ultimately make-or-break its success. Baseboards, door and window casings, tile layouts, material transitions, etc. Each of these contribute to making a home feel intentional and well crafted.
-
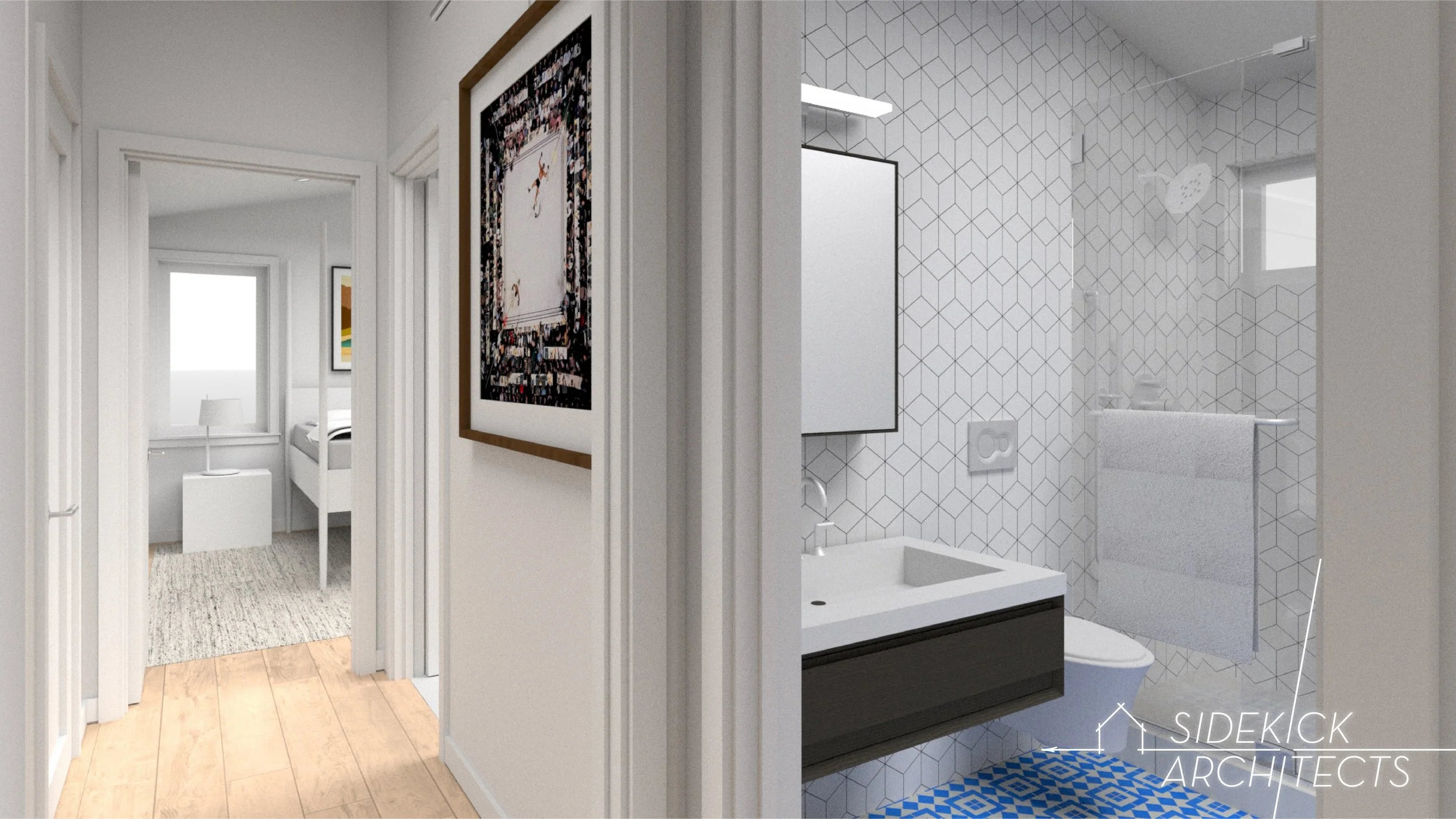
STEP 7: MAKE IT POP!
Every project needs a surprise or two! Your ‘autograph’, so to speak. Our team is uniquely skilled at uncovering the hidden opportunities to make your guests say “Wow!” But keep in mind… a little bit of ‘Pop’ goes a long way… In the words of Dieter Rams: “Good design means as little design as possible.” Fair warning: Once we have finished, you might just fall in love with your new ADU and choose to rent out your primary house instead!
-
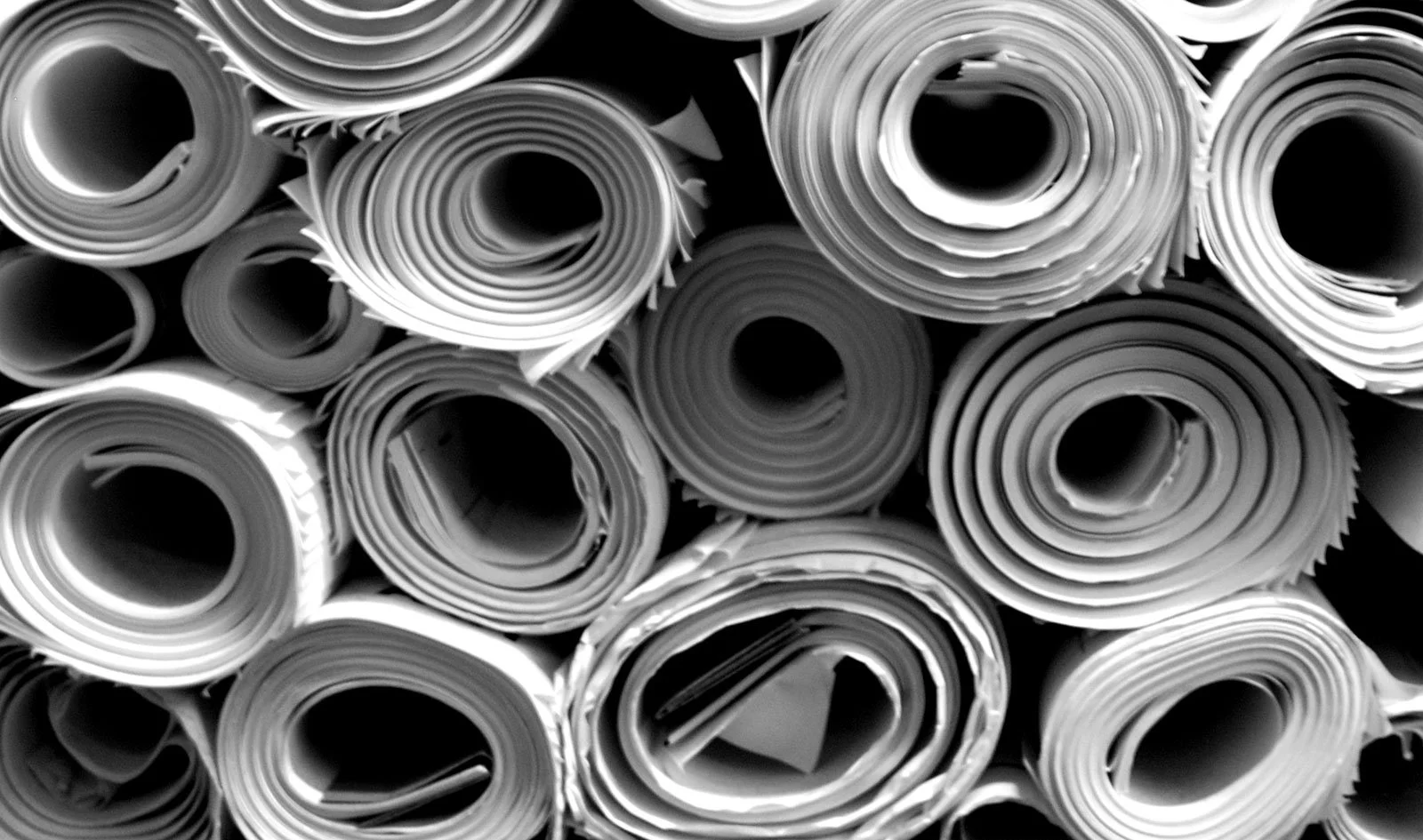
STEP 8: BUILDING PERMIT ACQUISITION
For better or worse, Southern California is a challenging place to build and the various building, zoning, and energy codes are often more subjective than one would wish. Having an experienced team of design professionals lobby on your behalf is critical to successfully obtain entitlements and approvals from the various authorities having jurisdiction over your project. Like our sister company, Sidekick Architects, Sidekick Dwellings has assembled an impressive team of consultants and engineers, so you are in good hands!
-

STEP 9: BIDDING THE PROJECT
Sidekick Dwellings handles all the design and permitting of your ADU project, but we are architects, not licensed General Contractors. Once we have fully documented the scope and specifications of your project we issue this “Bid Set” to a number of construction firms, enabling you to hire the builder that is the best fit and value for your specific project. We have a network of quality GCs on call, but we always encourage our clients to ask their friends and family for additional GCs we can invite to the table.
-

STEP 10: CONSTRUCTION ADMINISTRATION
Throughout construction, Sidekick Dwellings will periodically visit the job site to observe the progress and verify that the GC’s work is in accordance with the contract documents. During this phase we review and process “shop drawings” and submittals from the GC; manage requests for changes in the work; and assist you in evaluating incremental GC invoices. Unforeseen conditions inevitably arise during construction and when they do Sidekick prepares clarifying exhibits to keep the project on track.
-

THERE'S NO PLACE LIKE HOME!
Once construction is complete and your building inspector issues your Certificate of Occupancy, the GC will hand you the keys and you can begin enjoying your new ADU!
